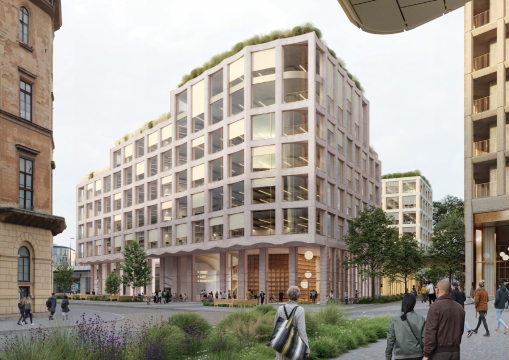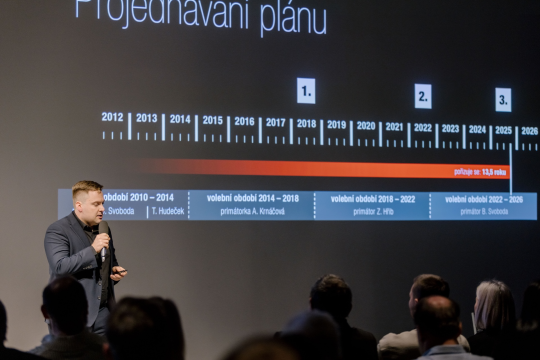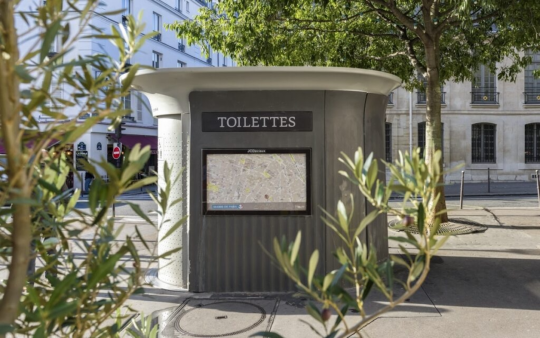Architects from Across Europe to Transform a Brownfield in the Heart of Prague. Florenc21 District to Offer Modern Housing, Offices, and Connect Karlín with New Town.
The redevelopment of the Florenc brownfield in central Prague is attracting architects from across Europe. The Florenc21 district will bring modern housing, office spaces, and vibrant public areas while seamlessly linking the Karlín neighborhood with Prague’s New Town. This ambitious urban renewal project aims to create a dynamic, sustainable, and well-connected city district that enhances the quality of life for both residents and visitors.

The current architectural competition process follows up on the Florenc21 Urban Planning Workshop, which took place four years ago. The goal of the workshop was to find a suitable urban design solution for this overlooked area. It was organized by Penta Real Estate in collaboration with the City of Prague, the Prague Institute of Planning and Development (IPR Prague), and the city districts of Prague 1 and Prague 8. The winning design, created by UNIT architekti, A69 architekti, and Marko & Placemakers, defined the streets, building blocks, and height regulations.
"The Florenc21 workshop was a breakthrough in the quality of revitalizing complex urban areas in Prague. The winning design was very well received. The ongoing architectural competitions continue with this approach," says Petr Hlaváček, Deputy Mayor of Prague for Urban and Strategic Development.
"A crucial part of the urban workshop was public participation, involving local stakeholders. Thanks to this engagement, a broad consensus was reached on the key development parameters," adds Petr Zeman, Prague City Councilor and jury member for the competition.
The cooperation between the city and the investor continues with the architectural competitions. Representatives from Prague and its city districts are included in the dependent section of the jury. "Florenc21 is an example of how collaboration between the city, investor, and architects should work—with the clear goal of creating a district that is functional, modern, and respectful of the historic context of Prague’s center," says Karel Grabein Procházka, Prague 1 Councilor.
"I am pleased to see such strong interest in the competition from both international and domestic studios. This alone is proof of the high quality of the project brief and the potential of this location. I believe that Florenc21 presents an opportunity to bring unique architecture to Prague," adds Radomír Nepil, Deputy Mayor of Prague 8.
Public-Private Sector Collaboration
Revitalizing Prague’s brownfields is one of IPR Prague's key missions. Successful redevelopment requires long-term coordination between the public and private sectors.
"We have seen visualizations of Prague’s brownfields, and while some are already under construction, most remain undeveloped. Development could be faster and of higher quality if cities had more decision-making power, which is currently held by the state. Florenc21 is an example of how Prague, in cooperation with an investor, has demonstrated that cities can take an active role in planning and development," said Ondřej Boháč, Director of IPR Prague.
Connecting Florenc with the City Center
The new district will help mitigate the impact of the North-South Arterial Road, a major urban barrier, by partially integrating the road in the new construction while preserving options for its future transformation. Extending Na Florenci Street towards Karlín will create a new pedestrian-friendly connection, allowing for safe passage under the road.
The district’s buildings will be primarily residential, with ground-floor retail and services. The block intersected by the arterial road will house office spaces. The revitalization aims to improve safety and social oversight in the Florenc area. The project also includes green roofs, new tree-lined streets, and a rainwater management system.
"Florenc is a large brownfield on the edge of a heritage conservation zone—it’s an inner-city periphery. The new district will connect the city’s business and tourism-heavy center with neighborhoods like Karlín, which offers a great quality of life and work environment," said David Musil, Country Managing Director of Penta Real Estate Czech Republic.
Three-Round Selection Process
The jury selected 25 teams for the second round based on submitted portfolios, conceptual building designs, reference projects, and experience. Throughout the year, these teams will participate in three competitive workshops, refining their initial concepts into detailed designs.
"This competition format allows jurors and city representatives to closely follow the process, while teams receive valuable feedback to develop compelling solutions. From my experience, this is a very effective way to achieve outstanding results," said Stefan Behnisch, Chair of the International Jury.
The winning designs for individual blocks will be presented to the public in fall 2025. The competition is organized for the investor by ONplan.
Renowned Experts on the Jury
The independent jury consists of leading international and domestic experts, including Kees Christiaanse (KCAP), Gilma Theodora Gylyté (DO ARCHITECTS), DaeWha Kang (DeaWha Kang Design), Maria Alessandra Segantini (C+S Architects), and Štěpán Valouch (OVA). The dependent jury includes urban planner Filip Tittl, a representative of the winning urban design team from 2021.
A Unique Location with Transparent Competition Conditions
The strong global interest in transforming Florenc is driven by the uniqueness of the location, transparent competition conditions, a high-profile international jury, and fair financial compensation for participants. The total budget for competition prizes and awards across all four competitions is nearly 18 million CZK.
All project information and competition updates can be found at: www.florenc21.eu
Teams Advancing to the Second Round of the Competition
Florenc21: Western Phase – Block B01
- CHYBIK+KRISTOF / Atelier Ten Ltd / Mfs Group
- Barkow Leibinger Gesellschaft von Architekten mbH
- querkraft architektur / Jan Proksa Architects
- Kuba & Pilař architekti
- SAS COLDEFY ET ASSOCIES / A69 – architekti
- Vietzke & Borstelmann Architekten / Jakub Klaska ltd
- ADEPT / OH BOI
- Studio Egret West Ltd
Florenc21: Western Phase – Block B02
- Morris+Company
- Baumschlager Eberle Lustenau GmbH
- Aulík Fišer architekti / Machar Teichman / studio reactor
- A69 – architekti / ADEPT
- De Architekten Cie International B.V.
- Vietzke & Borstelmann Architekten / Jakub Klaska ltd
- LAN / P2PA
- Botticini+Facchinelli / ARW Associates
Florenc21: Western Phase – Block B03
- hasscookzemmrich STUDIO2050
- AllesWirdGut Architektur / creatura studio s.r.o. / DnD Landschaftsplanung / AED project, a.s.
- Morris+Company
- re:architekti / baukuh studio associato / Atelier Kempe Thill bv
- edit architects / A69 – architekti / NL Architects B.V.
- De Architekten Cie International B.V.
- Studio Perspektiv / Studio Ninedots
- Ingenhoven associates GmbH
Florenc21: Western Phase – Block B04
- Pelčák a partner architekti / Thomas Müller Ivan Reimann Gesellschaft von Architekten mbH
- Pavel Hnilička Architects+Planners
- Baumschlager Eberle Lustenau GmbH
- A69 – architekti / ADEPT
- Ingenhoven associates GmbH
- LAN / P2PA
- De Zwarte Hond Groningen bv / Apropos Architects s.r.o.
- agps architecture / Dürig AG / MOBA studio
Media Contact – Competition Organizer
Adam Heres
ONplan lab, s.r.o.
+420 606 106 524
You might also be interested in

New Florenc to Be Designed by 15 European Studios: Prague Announces Winners of International Architectural Competitions.

Two public hearings will help Prague residents get to know the draft Metropolitan Plan.

