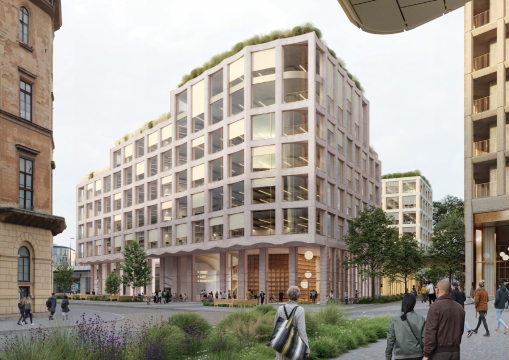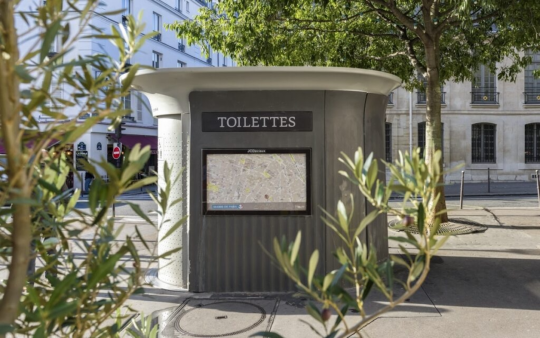The new land use plan will impose height regulations for the entire urban area
The new land use plan will bring an end to the ill-conceived construction of solitary high-rise buildings through clear and binding rules. The Prague Institute of Planning and Development is preparing height regulations for the entire territory of Prague. The draft plan should be completed by the end of November and public debates are expected to begin during the first half of 2016.

For the first time in Prague’s history, the new Metropolitan Plan will lay down rules for the entire urban area, which will clearly set out the areas where high-rise buildings can be built and where they cannot. This will enable the sensitive composition of the overall topography of the area of the capital, which will make a significant contribution to Prague’s unique atmosphere. It will also bring an end to current practice, where solitary tower blocks are built at random throughout the city.
The Metropolitan Plan will clearly determine how high buildings can be in each area of Prague and they will always have to respect the character of the surrounding buildings. Heights will be determined individually for districts with apartment blocks (such as Dejvice or Vinohrady), for family houses in residential areas, and different height levels will be set for housing estates. Given the stable nature of most Prague buildings, most height regulations will be derived from the heights of existing buildings. In practice, this means that multi-storey blocks of flats will no longer be allowed in residential districts.
Building heights in brownfield developments
However, height levels cannot be derived from existing buildings in abandoned industrial sites or former freight stations under redevelopment. To enable these to be converted into pleasant and vibrant areas for living, working and leisure activities, building heights will have to be laid down in the draft land use plan, and this will then be presented at a public hearing, which will probably be held next year. It is particularly important that the potential these sites have to contribute to the social and economic development of the city be taken into account. In this regard, in some of these areas the investment activity needed for the desired redevelopment of these currently derelict sites could also be encouraged by allowing higher elevation levels. Examples of important areas ready for redevelopment include Dolní Holešovice and Vysočany.
At the same time, in certain areas, the regulations proposed in the Metropolitan Plan will consider supplementing already existing groups of high-rise buildings. This relates, for example, to completing the silhouette of the Pankrác plain, where the first projects for high-rise buildings date back to the 1920s.
Further potential for building heights is based on the historical principle that the importance of streets and boulevards is determined by the height of the surrounding buildings. Examples can be found in Paris, Berlin and Vienna, and here this principle can be applied to the construction of Pařížská or Vinohradská avenues. This approach to laying down heights for buildings aligning streets is mainly being considered in the case of major city streets, which have great potential for further development. One example might be Evropská, which connects the city centre with the international airport in Ruzyně. The aim is to promote the development of Evropská as a pleasant city street with a lively parterre and representative buildings.
Protecting iconic views
One of the key tools helping to set height regulations, in addition to the character of the buildings, should also be so-called vistas, which are iconic views of major Prague buildings and important spatial compositions. During the preparation work for the draft Metropolitan Plan, over 100 vistas have been newly photographed from various observation points, from where the beauty of Prague has been admired historically. Among the best known, we can mention the view of Prague Castle from the National Theatre, as well as the panorama of Prague as seen from Petřín hill. This detailed analysis of viewing points, together with the 3D model of Prague, should help to assess new developments and to show that they complement, or at least do not block, important Prague panoramas.
The proposed height regulations have been drawn up in collaboration with the expert working group for the Management Plan of the Historic Centre of Prague, representatives of the National Heritage Institute, the Prague City Hall Heritage Department, authors of the UNESCO Management Plan and, of course, also with experts from the Prague Institute of Planning and Development.
You might also be interested in

New Florenc to Be Designed by 15 European Studios: Prague Announces Winners of International Architectural Competitions.

Two public hearings will help Prague residents get to know the draft Metropolitan Plan.

