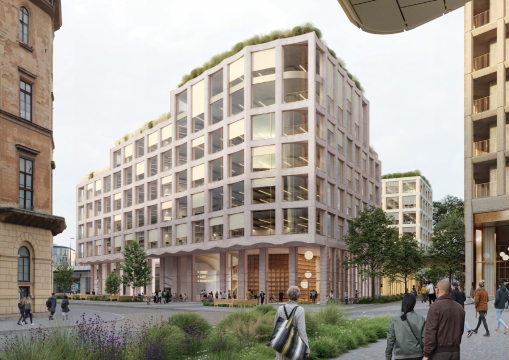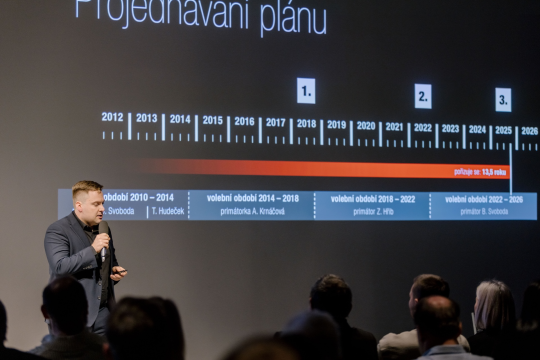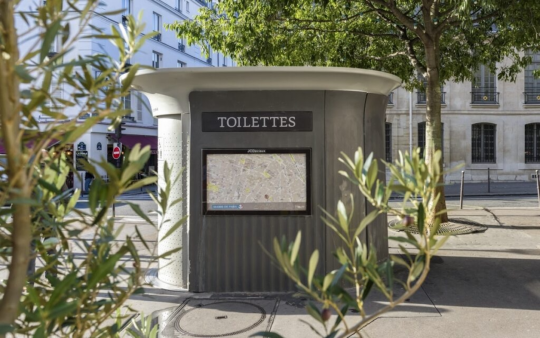Charles Square will be transformed according to the vision of a German landscape architect and two Czech architectural studios
After many of years of unsuccessful attempts, Prague finally knows what Charles Square will look like. The winning design, which emerged from a competitive dialogue, was approved by Prague City Hall on the 13th of November, 2018. The sensitive restoration of this large park in the city center will include a promenade, café, playground and market. The revitalization aims to make the park a place where people want to spend time. The author of the winning design is the German landscape studio Rehwaldt Landschaftsarchitekten, together with the Czech architectural firm BY Architects, and Czech transportation engineers PD Filip.

“I dare say that the entire process was quite enriching and instructive for all of us. It was challenging at times to find common ground, and to discuss and pass on feedback to the teams that kept coming up with innovative ideas. All the teams did a professional job throughout the consultation process and the final proposals were of very high quality, so there were plenty to choose from. Picking a winner was really very difficult,” said Mayor Adriana Krnáčová about the selection process.
The winning team proposes dividing the transformation of Charles Square into three stages. The square will change gradually, beginning with minor work that can be done quickly, and eventually undergoing fundamental changes to attain long-term objectives.
To save dying trees, some of the landscaping will begin next year.
Once the design documentation is processed, the general revitalization of the park should begin in 2025. The long-term vision up to 2048 (the 700th anniversary of the founding of Charles Square) calls for gradually reducing traffic through the square to such a degree that the entire east side becomes a promenade dedicated for pedestrians.
The transformation of the park also involves a new layout for the walkways. This will enable easy passage in the directions most used, especially from the metro to the nearby hospital, and will allow for the use of the extensive grassy areas for relaxation. A new café will appear in the south part of the square, along with a playground. In the central area, there will be a space for the community management of flower beds.
With new furnishings, the space will also assume a more distinguished appearance. Plans include mosaic paving that will have QR codes with links to the history of the square, and the replanting of missing or dying trees. The section of the park near New Town Hall will undergo a complete reconstruction to make it a suitable space for social events and markets.
“I am pleased that the winning design honors the historical legacy of the park from its founding by Charles IV to the landscaping of František Thomayer, while also introducing some timeless solutions for its problems. It is important to realize that choosing a design is just the beginning, and that the road to the complete revitalization of Charles Square will require the same commitment and collaboration of all those involved in creating the design, including the city, conservationists and local stakeholders," explains City Councilor Jana Plamínková.
An interesting element of the design is also the demarcation of the Corpus Christi Chapel, which originally stood in the center of the square where Ječná Street runs today. The designers will bring attention to this history with a light installation marking the path along which pilgrims walked to the chapel.
“Thanks to this design, Charles Square has a chance to be reborn as one of the most beautiful parks in the center of the city,” concludes Ondřej Boháč, Director of the Prague Institute of Planning and Development.
The price tag for the complete revitalization of the park is estimated at roughly 230 million CZK.
Gradual transformation of Charles Square
2019
- minor landscaping, intervention to save dying trees
- engagement of the community to revitalize the park
2025
- reconstruction of the entire park
- new walkways to ensure better passage through the park
- planting of new trees
- addition of new furnishings
- café
- playground
2048
- promenade along the entire length of the east side of the square
- long-term restoration of vegetation
What else does the plan call for?
- construction of underground garages near the hospital
- rainwater management
- landscaping care
- new surfaces, furnishings and public amenities
What is a tender competition with dialogue?
There have been many attempts to revitalize Charles Square – for example, the architectural competition that was held in 2008. So far, however, it hasn’t been possible to move the project along because individual institutions could never agree on what the square should look like in the future. It turned out that a different approach was needed. That is why the innovative approach of a "competitive dialogue" was employed, with Charles Square serving as the pilot project.
A competitive dialogue involves the interactive cooperation of the city with architects aimed at establishing an ongoing consensus among all parties with regard to the design. Thanks to this manner of choosing a design, it was possible to include all major stakeholders in the process, and they not only influenced the objectives, but continually also influenced the designs.
The process involved experts from City Hall, representatives of Prague Districts 1 and 2, experts from the National Heritage Institute, representatives of the universities and hospitals residing in Charles Square, the owners of buildings in Charles Square, as well as the police and fire departments.
A total of 14 teams from the Czech Republic and abroad applied in August 2017 to take part in the competitive dialogue. Based on work completed to date and the approach to revitalizing the park, in December 2017 an international commission selected 5 top teams of architects from the Czech Republic, Great Britain, France, Germany and Holland. Since February of this year, these teams have been collaborating on the project, and following consultation with all stakeholders (e.g. Prague 2 District, Prague City Hall Department of Landmark Preservation, National Heritage Institute) the team gradually improved upon the proposed designs for the new park together.
1st stage
The transformation of Charles Square has been underway for some time. Revitalization of the park falls under stage II of the general transformation. Stage I involved repairs to the periphery of the square. In 2015, the tram lines, sidewalks and tram stops were reconstructed. Then the sewers and water lines dating to the mid-19th century were also reconstructed in 2015. Technická správa komunikací (TSK) is responsible for the reconstruction of the remaining roads and crosswalks.
Who worked on the new design of Charles Square – ranked according to the evaluation of the commission:
1st place – selected contractor for the project documentation:
Rehwaldt landscape architects, BY Architects + PD FILIP – a German landscape studio that will form a trio with two Czech architectural firms.
Other teams receiving recognition:
2nd place:
Agence Ter, Break Point, HBH projekt, Phytorestore a Concepto – a French landscape studio working with a Czech firm
3rd place:
Buro Sant en Co V.O.F., M1 architekti s.r.o. and Atelier PROMIKA s.r.o. – a Dutch landscape studio working with a Czech architectural firm and transport engineering company
4th place:
GustafsonPorter + Bowman LLP – British landscape studio working with Czech landscape studio šmídová landscape architects
5th place:
New visit s.r.o. – a Czech company from Hradec Králové that specializes in landscape architecture, gardens and parks
All of the proposed designs, including those of the nine additional participants from the first round, will be on display at a large exhibition to take place in January 2019 at the Center for Architecture and Metropolitan Planning.
You might also be interested in

New Florenc to Be Designed by 15 European Studios: Prague Announces Winners of International Architectural Competitions.

Two public hearings will help Prague residents get to know the draft Metropolitan Plan.

