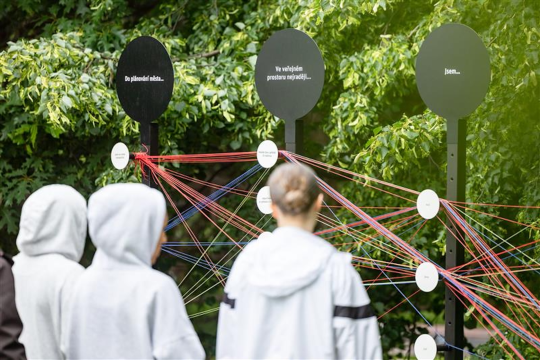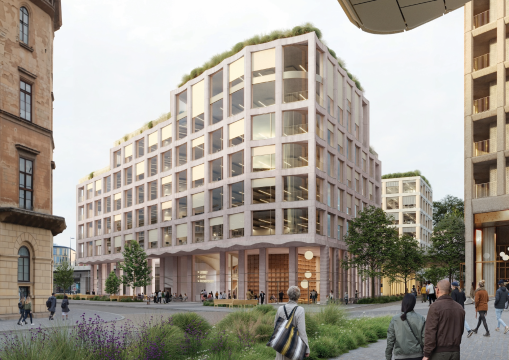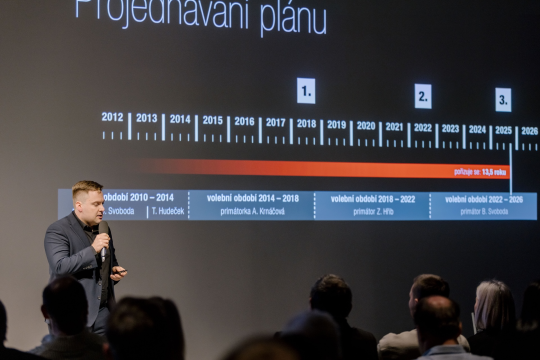Prague has presented the future of the arterial road. It will serve traffic while offering quality public space.
Prague City Council members have approved a trio of studies that will help set the direction for the future development and improvement of the north-south arterial between the Vltava River and Prague’s main railway station. The vision for these studies was presented at IPR Prague’s Center for Architecture and Metropolitan Planning (CAMP) by Petr Hlaváček, Deputy Mayor for Territorial and Strategic Development, and Zdeněk Hřib, Deputy Mayor for Transport.

"Our goal is to return this neglected area in the center of Prague to a level of quality that is in line with its importance. Both Prague's main railway and bus stations are important gateways to the city. We want the people who use the stations to feel safe and comfortable," says Hlaváček.
Zdeněk Hřib notes: "It was a mistake when the communists introduced a motorway directly into the city center, thereby dividing the city in two. These studies are another step in the gradual humanization of the arterial road, similar to the recent reconstruction of the “sidewalk of death” and the introduction of new pedestrian crossings at the National Museum. We do not expect significant impacts to the arterial road's capacity, because its capacity is determined by the existing intersections and traffic lights.”
The aim of the first study, done by the agps architecture studio in Zurich, Switzerland in cooperation with IBV Hüsler AG, MOBA studies; Tomáš Cach; Petr Tej; JV Projekt VH; Aquatis; and monolot, was to look at short- and medium-term measures for the modification of the north-south arterial road between Hlávkův Bridge and Bulhar Junction, while maintaining it on the flyover.
The city is trying to better integrate the arterial road into the urban environment, but given the projected intensity of car traffic in the near future, major modifications are not possible in the short term. Therefore, the first phase will entail changes in the type of lighting and traffic signs, followed by changes to the widths or number of lanes in the medium term, together with a widening of the sidewalks and the inclusion of a bike lane. The study also proposes new connections in the form of staircases, and looks at possibilities for improving and utilizing the public spaces under the motorway.
A group of Dutch urban planners and landscape designers from De Architekten Cie, Lola Landscape Architects, and the M2AU architecture studio from Brno were tasked with the second study, whose goal is to present a vision for the design of Těšnov Park, assuming that in the longer term, traffic volumes will allow the existing flyover to be removed. At the same time, the study examines the possible location of an archaeological museum as a counterweight to the Museum of the Capital City of Prague.
"This study is more of a long-term vision” explains Hřib. “Removing the flyover at Těšnov is not yet realistic. More drastic changes to the entire arterial road can only be made after the center has been significantly calmed [from a traffic standpoint], and after the construction of the ring roads has been further advanced. However, it is advisable to have a clear vision for the future."
The third study focuses on the area in front of the Fanta Building of the main railway station and was prepared by the Prague Institute of Planning and Development (IPR Prague). The study will serve as the basis for the reconstruction of the Fanta Building itself and the upcoming reconstruction of the ceiling slab of the passenger hall.
A new pedestrian crossing will be created in front of the main entrance to the Art Nouveau building, while the turning and connecting lane to the U Bulhara intersection will be reduced. The space will acquire a new urban character that will help cultivate the public space of the arterial road. The modifications are also proposed in connection with the ongoing competitive dialogue for the new railway station, which, among other things, addresses the adjacent Vrchlického sadů public space.
"The space in front of the historic station building is now very unrepresentative and movement in the station area is often unpleasant and dangerous. We are trying to unify the whole area and better connect the building and the entire station itself with its surroundings," says IPR Prague Director Ondřej Boháč.
The visualizations and studies can be found here.
Mohlo by Vás také zajímat

Pražany baví participační hra. V roce 2025 se do projektu Tvoje město, Tvůj prostor zapojily skoro tři stovky návštěvníků

Novou Florenc navrhne 15 evropských ateliérů. Praha zná vítězné návrhy mezinárodních architektonických soutěží

